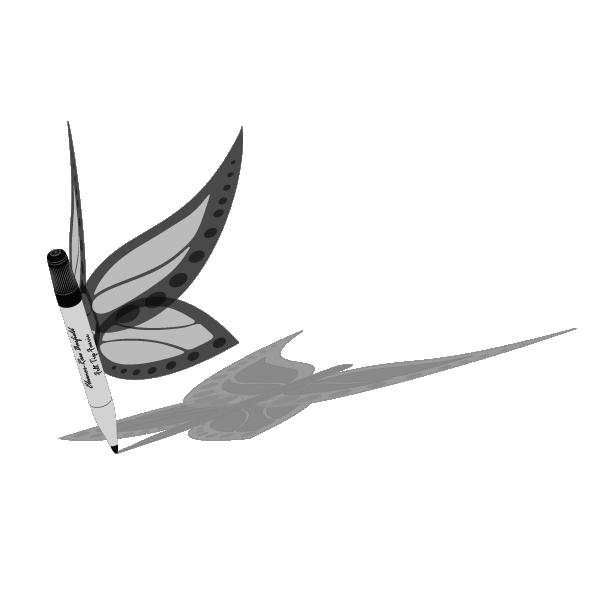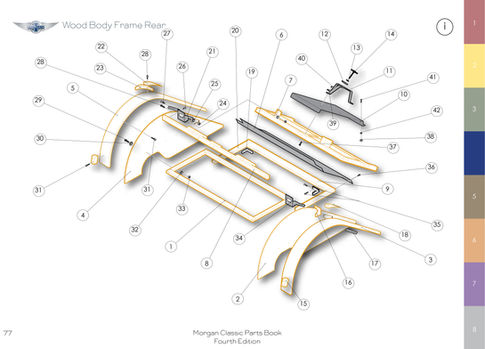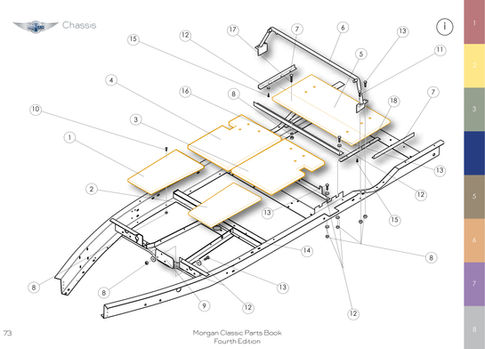
2D Technical Drafting
Precision CAD Drawings for Assembly, Installation & Manuals
Clear, professional 2D CAD drawings are essential for communicating how components and systems are assembled, disassembled, installed, or repaired. With over 12 years of experience in technical documentation and CAD drafting, I provide accurate, standards-compliant 2D drawings that reduce confusion, speed up production, and support every stage of your project.
I produce plan views, elevation drawings, isometric views, and section diagrams — all created with consistent layering, clear annotations, and drafting best practices.

Services
Whether you need a single updated drawing or a full set of service manuals, I can help. My 2D CAD drafting services are available for remote and contract work across Belgium, Europe, and globally.
Assembly, Disassembly & Repair Drawings
-
Instructional diagrams with exploded views
-
Callouts and parts labeling
-
Bill of Materials (BOM) tables
-
Ideal for servicing, troubleshooting, and maintenance guides
Raster to Vector Conversion (Vectorization)
-
Convert scanned drawings, images, or PDFs to editable vector files
-
Formats supported:
-
JPG, BMP, PNG, TIFF, PDF
→
DWG, SVG, EPS, AI, DXF
-
-
Redraws done manually or semi-automatically, ensuring precision and readability
Revisions & DWG Updates
-
Clean-up and modernization of outdated CAD drawings
-
Layer standardization and title block updates
-
Revisions to reflect design changes or version control
Isometric Technical Views
-
Simplified or exploded visuals
-
Great for manuals, packaging guides, loading/unloading instructions
-
Easy to understand at a glance, with optional step-by-step breakdowns
Installation & Mounting Plans
-
Anchor point locations
-
Spacing, orientation, and positioning instructions
-
Suitable for machinery, products, and equipment installs
-
Useful for field technicians, installers, or customers
Plan & Elevation Views
-
Clean, accurate layouts with dimensions
-
Technical annotations for fabrication, layout, or assembly
-
Can include section cuts, labeling, and material notes
-
Perfect for architecture, product design, and manufacturing documentation
Industries Served
-
Engineering & Manufacturing
-
Architecture & Construction
-
Product Design
-
Industrial Equipment
-
Manuals & Technical Publishing
-
Packaging & Assembly
Deliverables
-
DWG, DXF, PDF, SVG, EPS, or AI files
-
Layered and annotated drawings
-
BOM tables (where required)
-
Custom title blocks or templates available on request
-
Ready-to-print or editable source files


















